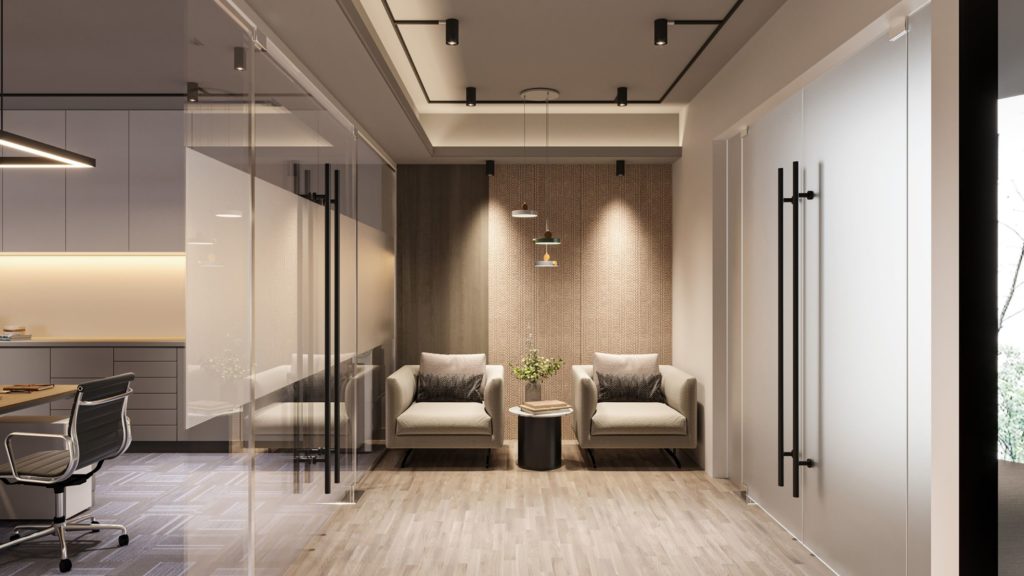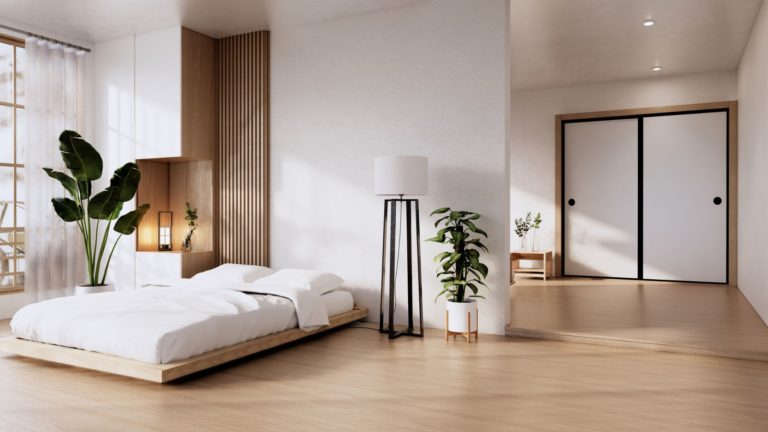In the realm of interior design, the concept of integrated environments has gained prominence, emphasizing the seamless flow and connectivity between different living spaces. The transition from one area to another plays a pivotal role in shaping the overall atmosphere of your home. Whether you live in a cozy apartment or a spacious house, creating a harmonious link between rooms enhances the functionality and aesthetics of your living space. Let’s explore some tips to achieve a fluid and cohesive transition between integrated environments.
Understanding Integrated Environments
Integrated environments involve the strategic merging of distinct spaces within a home to create a unified and interconnected living experience. Rather than compartmentalizing rooms, this approach fosters a sense of continuity and fluidity. From the living room merging effortlessly into the dining area to a seamless transition from kitchen to outdoor spaces, the goal is to cultivate a holistic and cohesive environment that complements your lifestyle.
1. Consistent Color Palette: A Unifying Thread
Establishing a consistent color palette is a foundational step in achieving harmony between integrated spaces. Choose a primary color scheme that resonates with your design preferences and carries it through different areas of your home. This creates a visual thread that ties the spaces together, making the transition more natural and cohesive.
2. Flowing Flooring: Seamless Surfaces
Consider using the same or complementary flooring materials to create a seamless transition between rooms. Whether it’s hardwood, tile, or laminate, extending the same flooring from one space to another visually connects the areas. If distinct flooring is necessary, use area rugs or thresholds to delineate the spaces while maintaining a sense of continuity.

3. Open Shelving and Furniture Placement: Airy and Inviting Spaces
Opt for open shelving and strategic furniture placement to enhance the openness and flow between integrated environments. Avoid heavy, bulky furniture that obstructs sightlines. Instead, choose pieces that create a sense of airiness and allow for easy movement from one space to another. Open shelving also contributes to the feeling of expansiveness.
4. Cohesive Furniture Style: Design Continuity
Maintain design continuity by selecting furniture that complements the overall style of your home. Whether your preference is modern, traditional, or eclectic, choosing pieces that share a common design language ensures a cohesive transition. This doesn’t mean every piece needs to match; rather, it should harmonize in terms of style and scale.
5. Thoughtful Lighting: Illuminating Transitions
Lighting plays a crucial role in defining spaces and guiding transitions. Use a combination of ambient, task, and accent lighting to create layers of illumination. Consider pendant lights or chandeliers with a cohesive design to delineate specific areas while contributing to the overall visual flow. Smart lighting solutions can also enhance flexibility and mood.
6. Integrated Storage Solutions: Streamlined Organization
Incorporate integrated storage solutions to maintain a streamlined and organized environment. Custom cabinets, built-in shelving, and multifunctional furniture help avoid clutter and provide a seamless transition between spaces. This approach not only enhances functionality but also contributes to a cohesive design aesthetic.
7. Strategic Use of Dividers: Defined Spaces
While the goal is integration, strategic use of dividers or room dividers can help define specific areas within the integrated environment. This is particularly useful in large, open-concept spaces where distinct zones for living, dining, and working need to be visually separated. Choose dividers that complement the overall design and allow for flexibility.
8. Natural Elements: Bringing the Outdoors In
Integrate natural elements to foster a connection between interior and exterior spaces. Large windows, glass doors, and strategically placed indoor plants create a visual link to the outdoors. The play of natural light and the sight of greenery contribute to a harmonious transition, making your home feel like an extension of nature.
9. Reflective Surfaces: Visual Expansion
Incorporate reflective surfaces, such as mirrors and glass, to visually expand spaces and enhance the sense of continuity. Mirrors strategically placed in transitional areas can create the illusion of more space, while glass elements contribute to an open and airy atmosphere.
10. Personalized Accents: Unifying Elements
Infuse personalized accents that serve as unifying elements across integrated environments. This could be a recurring motif, color, or a collection of meaningful items. These personalized touches create a thread of continuity and make the transition between spaces more nuanced and meaningful.
Conclusion: A Holistic Living Experience
Creating integrated environments is about fostering a holistic living experience where different spaces seamlessly connect and complement each other. By considering factors like color, flooring, lighting, and furniture placement, you can ensure a smooth and harmonious transition within your home. The goal is not only to maximize functionality but also to elevate the aesthetics, creating a living space that feels cohesive, inviting, and tailored to your unique lifestyle.


